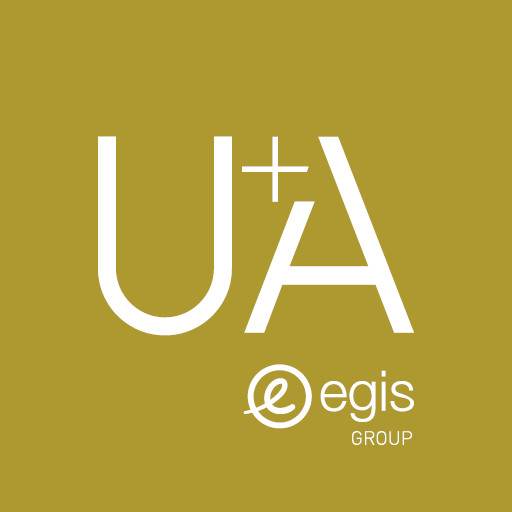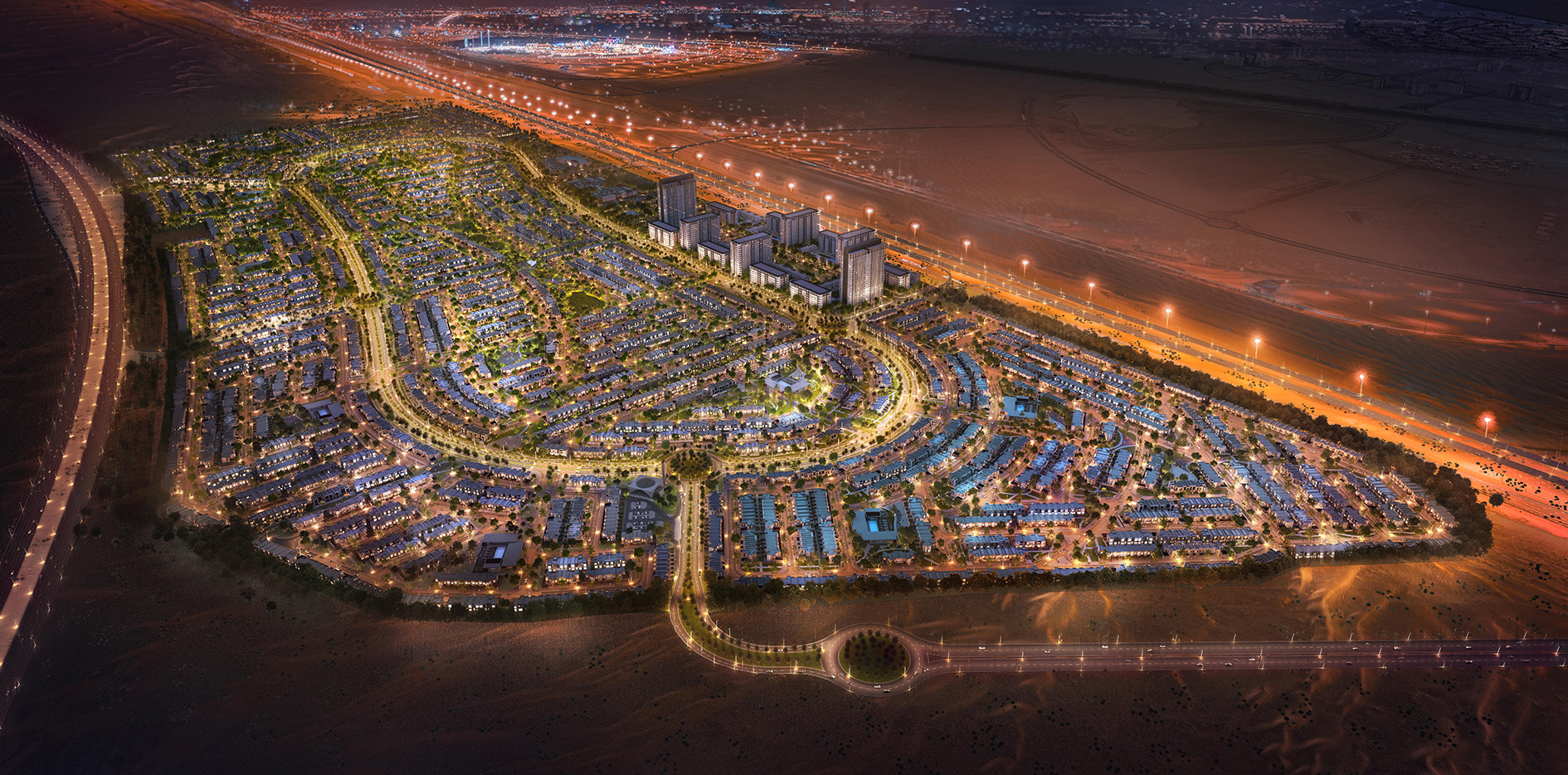Emaar Arabian Ranches III Masterplan
The project design concept defined as The Arabian Ranches III, responding to different site constrains and establishing a dialogue across the inner open space. The communities are linked together via a web of green nodes each with their own identity, from dog parks to club houses, children’s playgrounds, and outdoor exercise facilities.
The green nodes link all neighborhoods through shaded accessible pathways. Each node houses a different activity creating destinations between neighborhoods.
CLIENT
Emaar
LOCATION
Dubai, UAE
USE
Residential
GFA
1,018,500 SQM
YEAR
2019












