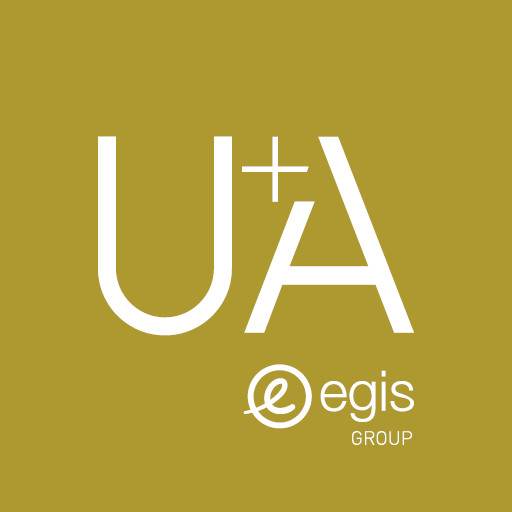Emaar Square Midrise Residential Development
Emaar Square is the urban center of Uptown Cairo masterplan which consists of a shopping mall, residential towers, office towers and entertainment buildings, with total foot print area of 150,000 m².
A ‘city within a city’, the development is projected to become one of the most important new luxury destinations in the centre of Cairo. U+A was commissioned to conceptualize the individual buildings’ facades of the Emaar Square sector.
CLIENT
Emaar Ex
LOCATION
Cairo, Egypt
USE
Residential
GFA
68,580 SQM
YEAR
2019













