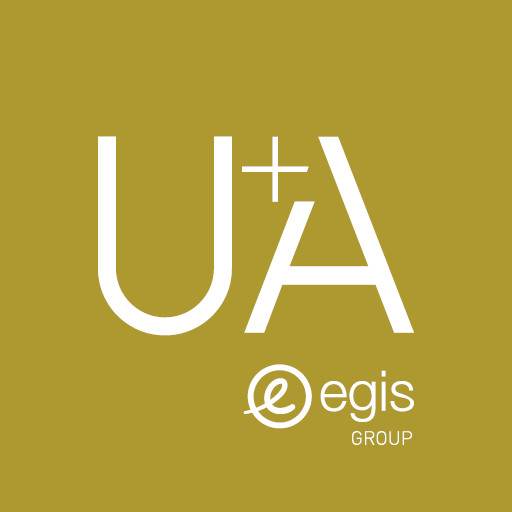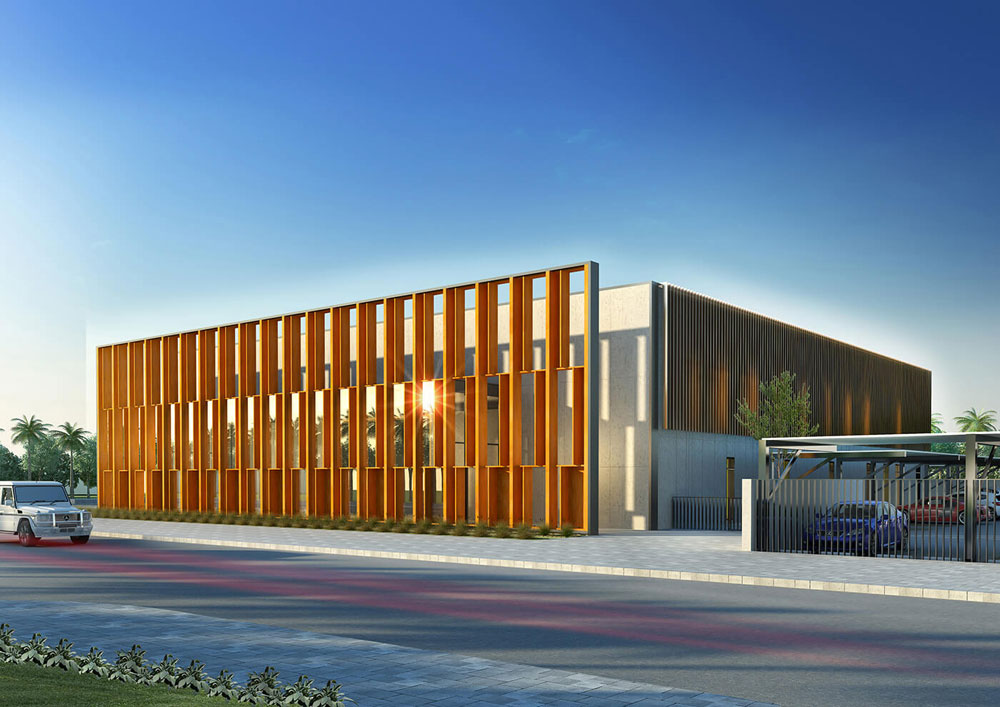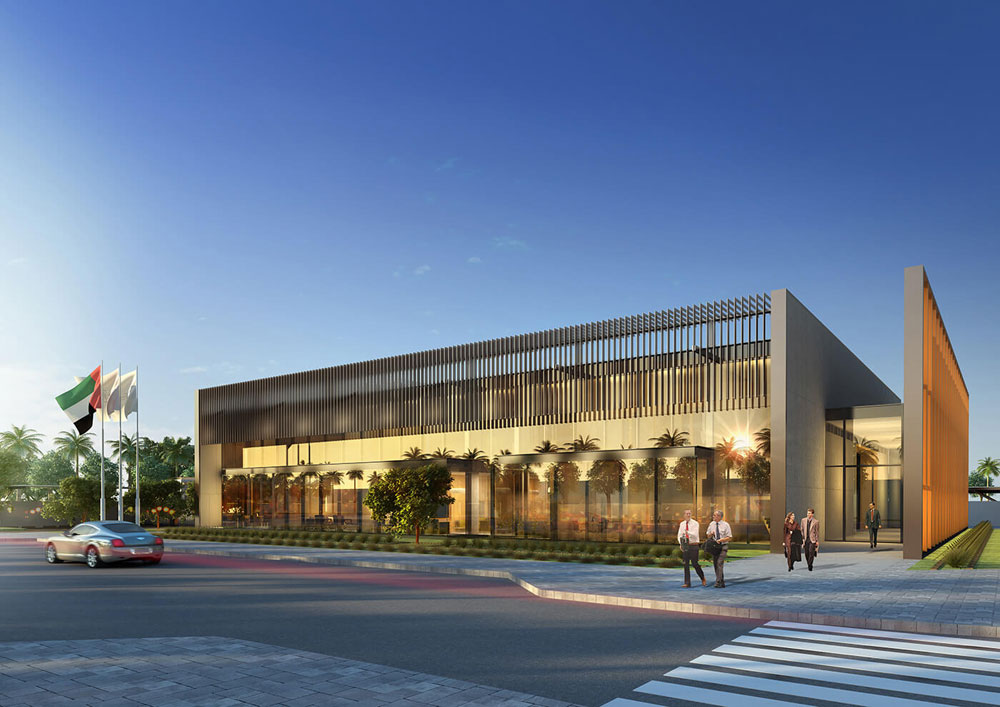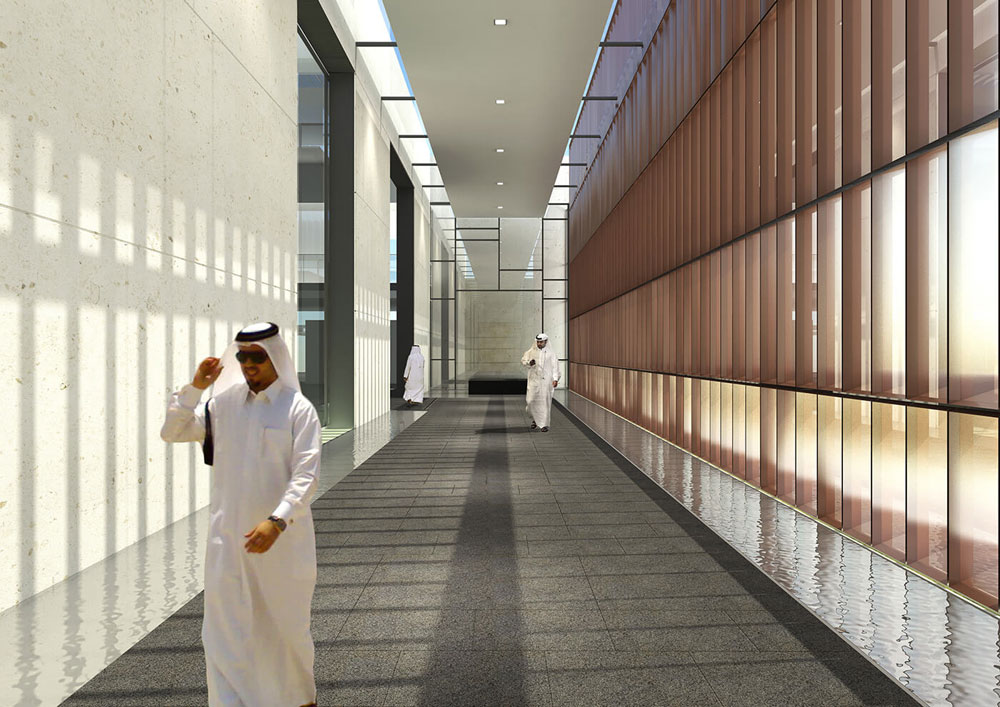Meraas Extension Offices Phase 1
Meraas commissioned U+A to provide full scope for Architecture and Interior Design for a new state of the art Sales Centre in Satwa, Dubai, as part of their headquarters’ expansion plan. The approach to the design was to create an architecture in harmony with the adjacent headquarters. Simple minimal lines with use of basic materials, such concrete and glass help define the minimalist monolithic exterior design of the building. Similarly, the interior’s minimal palette transcends a less is best philosophy, which is ultimately in line with Meraas’ design principles of subdued tones while remaining elegant and sophisticated.
CLIENT
Meraas
LOCATION
Dubai, UAE
USE
Offices
GFA
YEAR
2014






